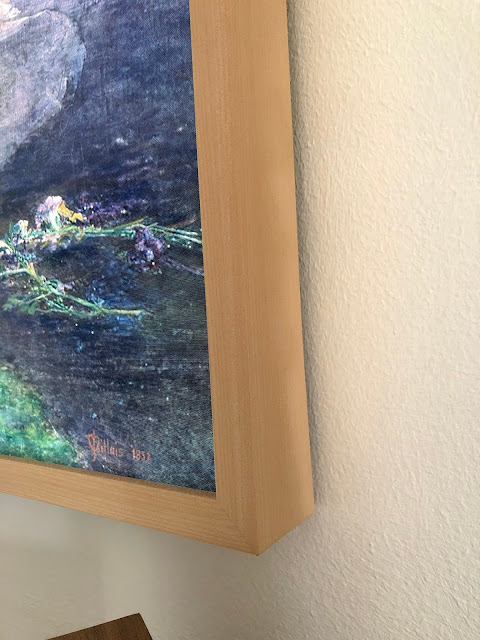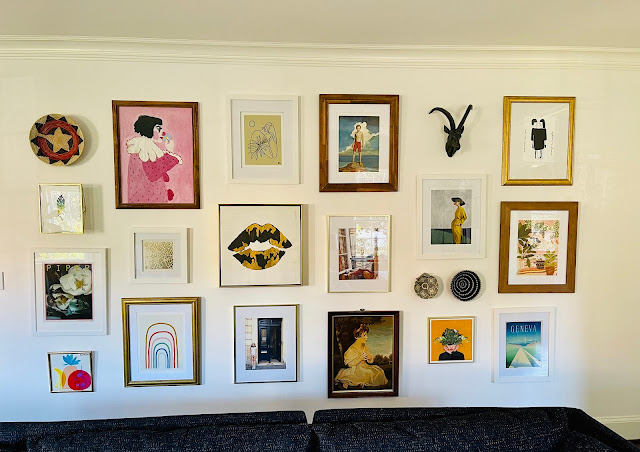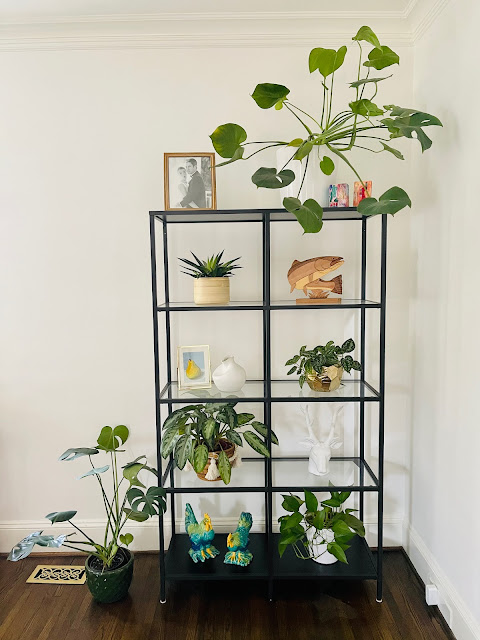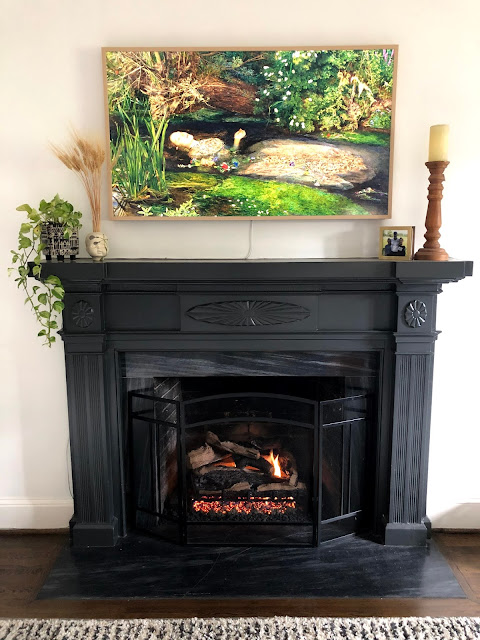Like many, we've been spending SO MUCH time in our home since last spring. Like many, spending nearly every waking moment within these walls has prompted us to see the house in ways we weren't paying much attention to before. And, like many, we've been making some changes. None of the projects are "done" yet but I wanted to take a moment to mark our progress, celebrate what we've accomplished, and show you how it's going. I thought about breaking this post down --because it is VERY L O N G but ultimately decided just to leave it all here. Feel free, as always, to scroll right through until you find something interesting!
 |
| Where we are today |
Why the need for change?
Let's talk about why we decided to change anything. This is what the living room used to look like. I loved it. I still love this picture of it. The room was bright (at certain times during the day --it's never been the best part of the house for natural light), it was a great place to spend time with another couple or family talking, sipping, and visiting. It housed a lot of our special things handed down from our families, and the layout of furniture fit nicely in the space. However, it didn't afford a great space for our family to relax together. Our home, built in 1933, is very traditional in architecture. The footprint downstairs includes an entryway, dining room, this living room, a small study off the side of this room, a powder room, and our kitchen and "keeping room." For those who are unfamiliar, (I've been told) a keeping room is connected to the kitchen and designed for a couple chairs and small side table. It's a space traditionally used for visiting one's spouse as they prepare meals. Like I said, 1933. We have tried to reimagine our keeping room as a family space --adding builtins, a full-sized couch, and two large chairs --but it's too small for us to really relax in. While there is a TV in that part of the house, we seldom watch anything together in that space --as both chairs literally have their backs to the screen. The only other TV in the house was in the third floor bonus room. SO... we wanted to make this living room more comfortable and usable for our family of four. Primary on our list of wants was a TV and a comfortable couch. While we were at it, we thought we would also revamp the connected (small) study which had become a catch-all for books, artwork, and leftover furniture. The girls used the space for reading and relaxing --but it was not very pretty.
Ask the Experts
Involving
Carrie Yorker Interiors was the best first decision we made. I know Carrie as a friend and love her energy, sense of style, openness to different ideas, and laidback personality --balanced with organization, thoughtfulness, and ability to be frank in a way that is completely appreciated. While I certainly have my own style and can easily choose colors, prints, and textures that I like, I was at a loss to figure out what size furniture would work best in our space. I wanted a BIG, cozy, charcoal-colored couch and it was such a big change, I needed some serious help to make sure it would work. Carrie came to the house, had a productive conversation, took some measurements, and came back to us with several options for layouts. At the time, we envisioned the study as a more dedicated library/reading space for two. Ultimately, we decided on this layout --particularly the couch configuration. (Which was not what we had initially thought we'd like for the main living room area --but Carrie knew what the space needed and we fell in love with her vision.)
I'm sorry --How Much Did You Say?!
Another primary "want" on our list from the get-go was a functioning fireplace. We bought this house almost eight years ago and the chimney has never been in good enough shape to have a fire. I managed to make it look okay by housing an array of candles inside --but if we were going to be spending a lot of time in this room, then we wanted to finally fix the fireplace. I had no ties to a wood-burning fireplace (and admittedly, find them to be messy). After two inspections and estimates, we were slightly crushed to find that the budget for our 2-room project was being eaten by the healthy price tag of bringing the chimney up to where it needed to be. We chose the chimney and put the study refresh on the back burner. We shopped around and found a gas insert that we loved... we were on our way.
First Steps
Getting started was slower than I thought it would be. Did you know that nearly everyone is doing home projects these days? LOL! Just getting on the schedule for some labor was an effort. Wanting to feel like we were making progress, I began by selling the old furniture. Oops! That went quicker than I thought and we ended up living with an empty room for quite some time. Next came new paint (from grey to
white on the walls and white to DARK grey on the fireplace surround), installing
the only TV that ever had a chance of convincing me to BEGIN on this journey, and waiting for our fireplace repairs. (If you ever want to talk about the Frame TV, let me know!)
 |
| Goodbye to the seating! |
 |
| Goodbye grey walls and white fireplace surround! |
 |
| Samsung's Frame TV is amazing! It hangs on the wall like a piece of framed art! |
 |
| Progress! When we painted, I also had the shutters removed for a cleaner look and to let in more light. |
 |
| Cheers to that toasty fire and beautiful television! |
From the Floor Up
Getting a new rug was not in our adjusted budget. The thickly-striped rug we had before would have worked in the new space but I definitely had dreams of something more textured and softer (both in feel under my feet --and design). Along the way, my mother-in-law came for a visit and look what she bought us for our Christmas present! I'd like to say that I just laid here there one time for this picture... but that would not be true.
 |
| The room looked like this for a long time... |
 |
| We had hoped to get our couch before Thanksgiving. But as with all things during a pandemic, it did not go according to plans. Bright side: plenty of room for us to take this holiday card picture! |
Have a Lay Seat
The sofa that took so long... Looking online, we absolutely fell in love with
the "Cloud" sofa from Restoration Hardware. It was soft, "loungey," and big. Lots of reviews expressed frustration that the couch was too soft and slouchy. Carrie knew all about it and suggested a North Carolina manufacturer who makes a similar style with a sturdier seat (and more handsome feet). We went to a local showroom that had the couch we were considering and sat in it. The
Younger + Co. Chill sofa fit the bill! Delays for parts that were arriving from overseas put our production behind. With plenty of other things to worry about in the world, this was certainly a small inconvenience. I was confident that the couch would be worth the wait. It was! Just as we had envisioned, many nights have been enjoyed --all cuddled up together as a family enjoying shows, movies, sports, or sometimes just the warmth of the fire curled up with our books. There's plenty of room for all of us to nestle together. The only problem is that it really sucks you in and you almost have to climb out of it! The sofa is very low, by design and very, very deep. The cushions are squishy and awesome; however, we understood fairly quickly that days spent perched on the sofa with a cocktail or glass of wine while visiting with friends would be a thing of the past. It was a trade-off, for sure...
 |
| We had the tree and Christmas was approaching... Would we get the couch in time? |
 |
| Roomy enough for two side-by-side. |
 |
| Best enjoyed horizontally. |
 |
| While there's plenty of room for him on the sofa, Richard Parker sometimes prefers the ratty old coffee table. |
Gallery Wall
The bright and colorful gallery wall in the living room has always been a favorite feature of mine and I was not interested in letting it go. However, it definitely needed tweaking to help balance the charcoal couch and fireplace. The room before always felt bright and crisp --which I love. But now I wanted a warmer, more textured feel in our new living space. So edits began and they continue... I painted some things, added wood frames to the white and gold mix, adjusted the layout, added some darker and more dramatic pieces, and threw up a few baskets for richness and texture. I continue to play around as I search for the right balance. We also decided, once the sofa was in place, that the bookshelves flanking the entryway to the study were too busy. I moved one across the room and edited it down. We're still contemplating what to do with the space left behind.
 |
| Before |
 |
| Before |
 |
| During |
 |
| After |
 |
| Richard Parker here to remind you how deep the sofa is... |
What Was that Primary School Lesson About Wants vs. Needs?
As I mentioned before, after living with the sofa for a few weeks, it became apparent that we lost a place to sit casually with friends and share a sip and conversation. You're welcome to come hang out in the living room with us --but it's challenging to sit primly on the couch while balancing a plate of snacks and a drink in your hand. So if you're headed in that direction, bring your pajamas and leave the skirts at home! We decided that our desire to refresh the study had suddenly became a "need" to create a good seating option for a party of four. Going from the original two-chair/"library" feel to a four-chair/"conversation" vibe meant editing our design plan. We also now recognized our need to tear out the built-ins shelving and cabinetry (none original to the house).
 |
| Notice the rug... It was a big factor in the beginning stages of imagining this room. |
 |
| Relieved to find more hardwood floors (in great shape) under the built-ins. We had to replace baseboards and fix some electrical outlets. |
 |
| Apologies to our neighbors who had to look at this eyesore for a week! |
 |
| Paint edits |
 |
| "Make it shiny!" |
 |
| Thrilled with the color, the sheen, the vision... |
I Hardly Ever Stick to the Plan
Remember the tiger rug? The design plan for the new study revolved around that tiger rug that I had fallen in love with. We searched high and low for four comfortable swivel chairs that would fit nicely in the space and work well with the rug and the peachy color of the walls. We found some promising ones in a nearby showroom and headed there to test them out. They seemed pretty great! UNTIL... my husband sat in
the chairs across the room. There was just no comparison with the comfort and he fell in love with the color. (I also loved the green and knew it would be amazing with the peach --but that it wouldn't work with the rug.) So... we ordered the chairs and decided to but my beloved rug someplace else.
 |
| "Fine" |
 |
| "Amazing" |
Goodbye Green!
We moved the rug to the entryway. It was perfect with our front door (which has been "patina" blue for a couple years now). But... (You guessed it!) ...the green ombre staircase no longer worked. No problem! I had a lot of peachy-pink paint left.
 |
| Before | After |
 |
| But does the green cat down the hallway still work?? |
Still to Do
There's a lot left to do and when it's all done, room by room, I will share it again. Some things on the list include further gallery wall edits, having the exposed hardwoods in the study re-stained to match, new table and standing lamps for both rooms, new end tables and a coffee table (everything here is from someplace else in the house), a rug for the study, new home for the green cat (?), and perhaps some over-sized mirrors to flank the Study entryway...
 |
| Chairs arrive this weekend. Hardwoods will be matched next week. Looking for a rug... |











































No comments :
Post a Comment
Thoughts?